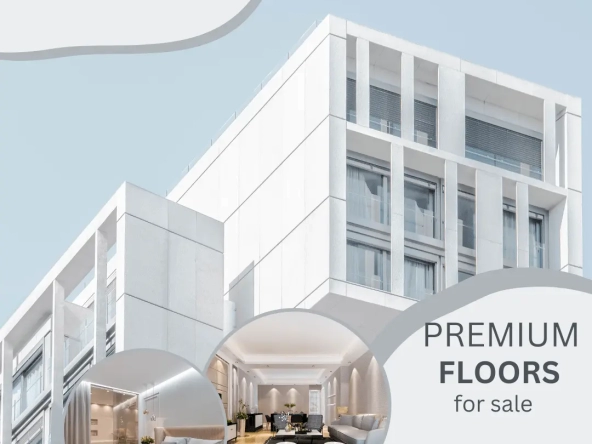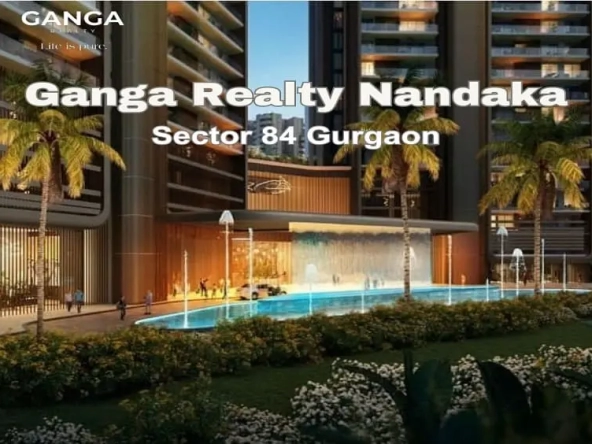M2K OLIVE GREENS FLOORS
Welcome to M2K Olive Greens, a premium residential project in Sector 104, Gurgaon, offering luxury and comfort in a peaceful environment. Located just off the Dwarka Expressway, M2K Olive Greens Gurgaon is spread over 14 to 14.56 acres and is perfectly designed for modern families looking for spacious living in a serene setting.
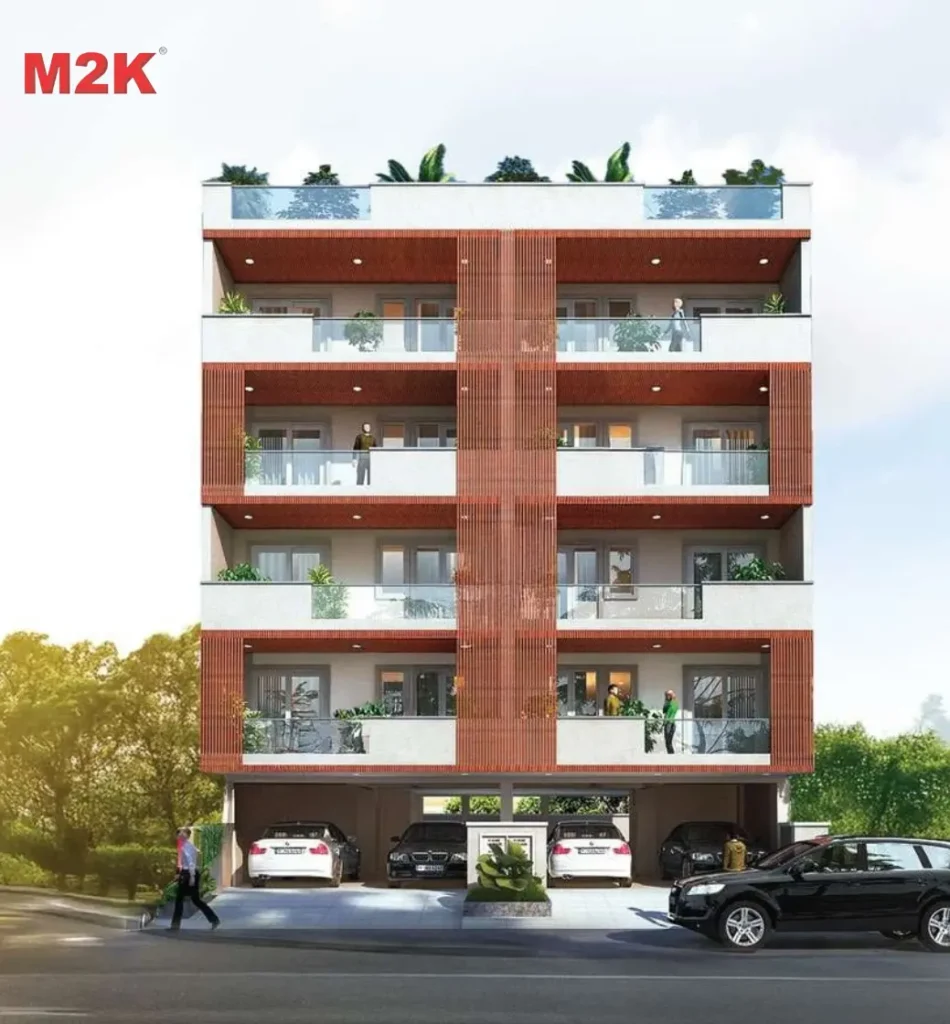
M2K Olive Greens Sector 104 Gurgaon is designed to provide a lifestyle filled with health, joy, and community living. It features landscaped gardens, water bodies, and well-paved walking paths. There are outdoor gyms, jogging tracks, and yoga spaces for fitness lovers, all within lush green surroundings. Families will enjoy the open spaces, badminton courts, and kids’ play area, making it a truly inclusive environment for all age groups.
M2K Olive Greens Gurgaon also includes essential infrastructure like a secure gated complex, paved roads, underground electric cables, a water treatment plant, and CCTV coverage in common areas. For daily needs, a neighborhood market is planned within the project.
M2K OLIVE GREENS FLOORS – KEY HIGHLIGHTS
M2K Olive Greens Floors Sector 104 redefines modern living by offering fully loaded 3 BHK low-rise floors, thoughtfully designed with all the features and amenities needed for a luxurious and comfortable lifestyle.
Project Overview
-
- Name: M2K Olive Greens Floors
-
- Location: Sector 104, Dwarka Expressway, Gurgaon
-
- Developer: M2K Group
-
- Type: Low-rise Independent Floors
-
- Configuration: 3 BHK + 3T + Terrace
Key Features
-
- Low-Density Living: Only limited number of floors per block, ensuring privacy and peace.
-
- Independent Living: Each floor is an independent unit with private access.
-
- Modern Architecture: Contemporary elevation and efficient space utilization.
-
- Spacious Layouts: Well-ventilated homes with ample natural light.
-
- Balconies & Terrace Access: Private balconies and terrace for select units.
Construction & Quality
-
- Superior Build Quality: High-grade materials and fittings.
-
- Earthquake Resistant Structures
-
- Dedicated Car Parking for each unit
Amenities & Lifestyle
-
- Gated Community with 24×7 Security
-
- Landscaped Greens & Parks
-
- Walking & Jogging Tracks
-
- Kids Play Area
-
- Clubhouse Access (if part of the community infrastructure)
Location Advantages
-
- Strategic Location: Just off Dwarka Expressway
-
- Close to Major Hubs: Near Delhi Border, IGI Airport, and Cyber City
-
- Proximity to Schools, Hospitals & Malls
-
- Excellent Connectivity: Via Dwarka Expressway, NH-8, and future Metro
Investment Potential
-
- Located in an emerging micro-market with high appreciation potential
-
- Ideal for end-use and rental income
-
- Reputed developer ensuring project delivery and trust
M2K Olive Greens Floors offers you a special home in a great location. It is well-connected to the Dwarka Expressway and has easy access to top schools, hospitals, shopping areas, and business hubs.
Price & Payment Plan
| TOTAL UNITS : 273 UNITS |
| STILT + 4 FLOORS + TERRACE |
| 3BHK FULLY LOADED FLOORS (1500 SQ.FT) |
| CLUB 104: 22,000 SQ.FT |
| PAYMENT PLAN: CPL |
| STARTING PRICE: 2.05 CR* |
SCHEDULE SITE VISIT
+91 9582821821
M2K OLIVE GREEN GALLERY
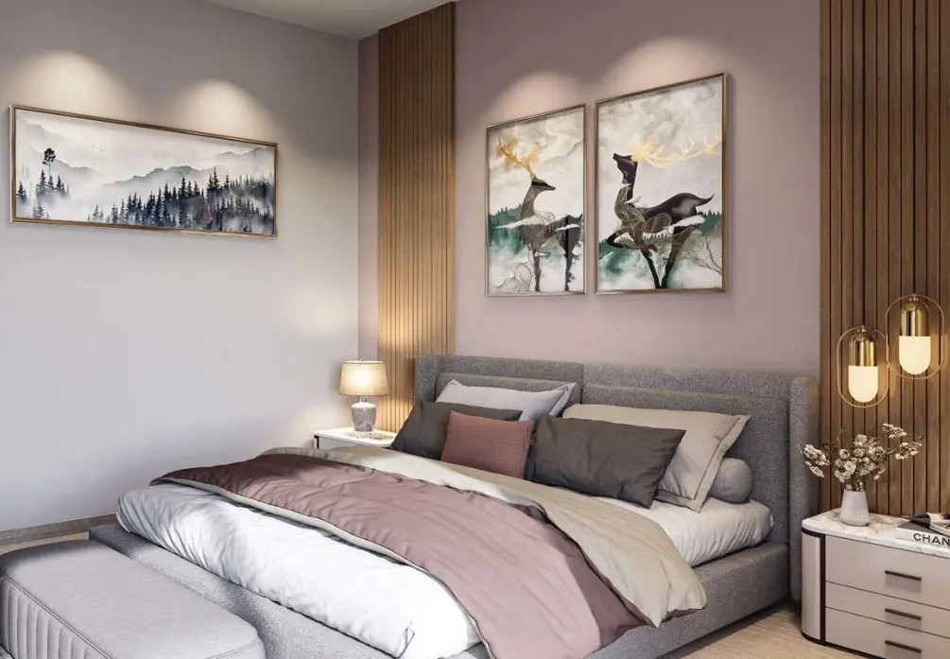
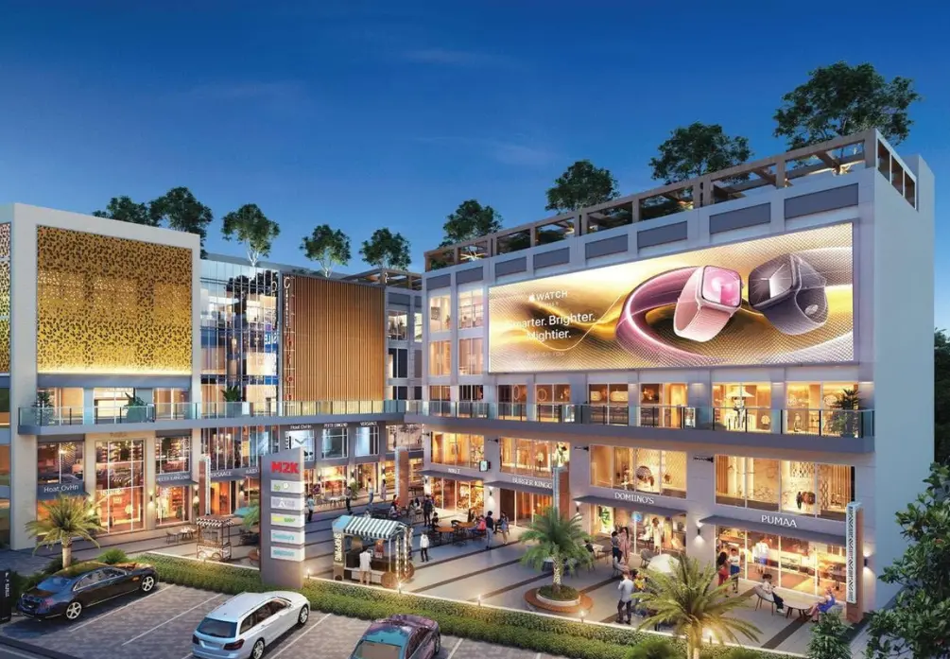
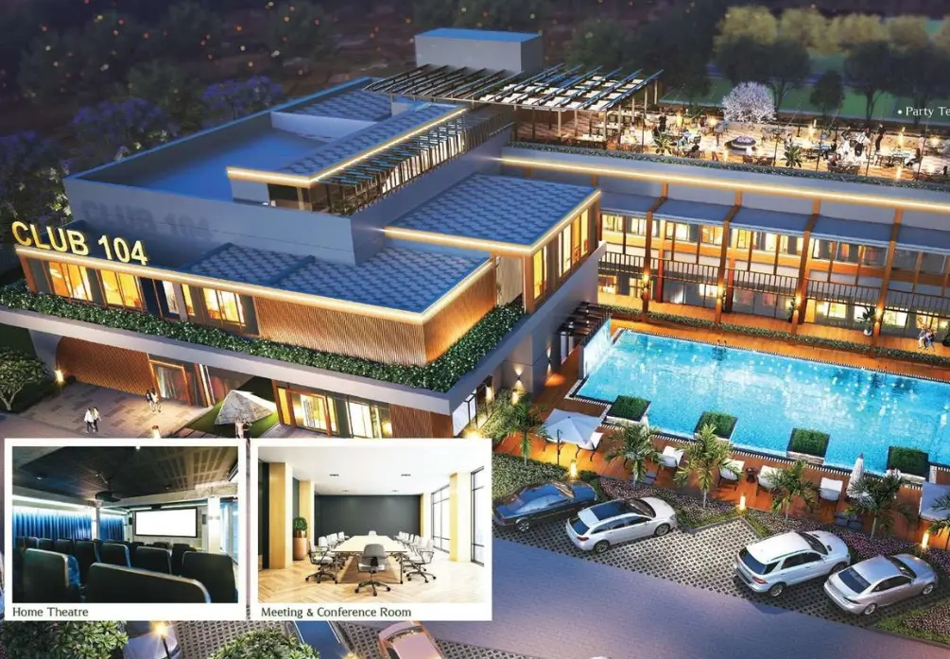
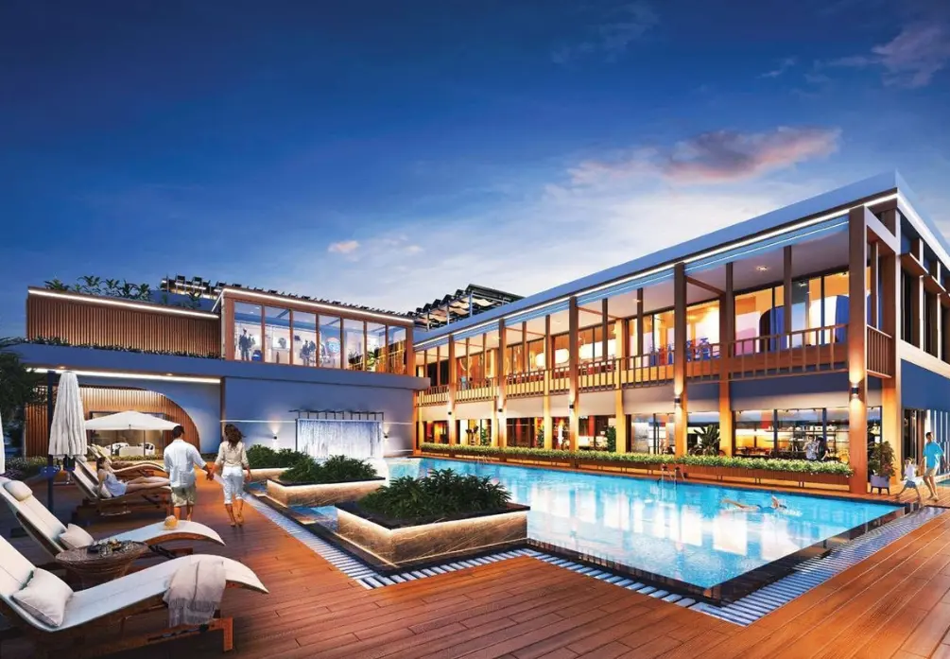
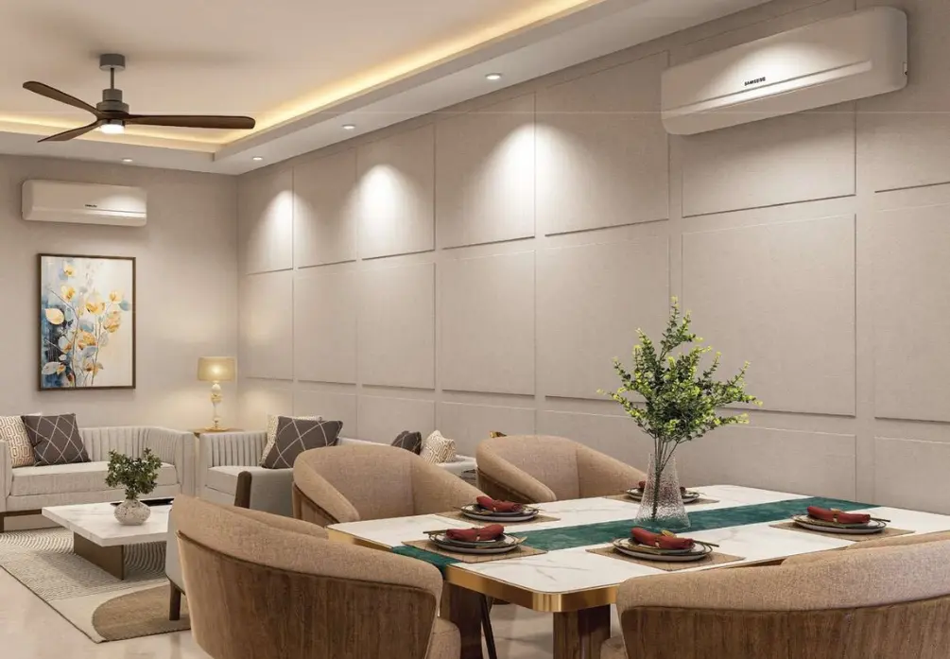
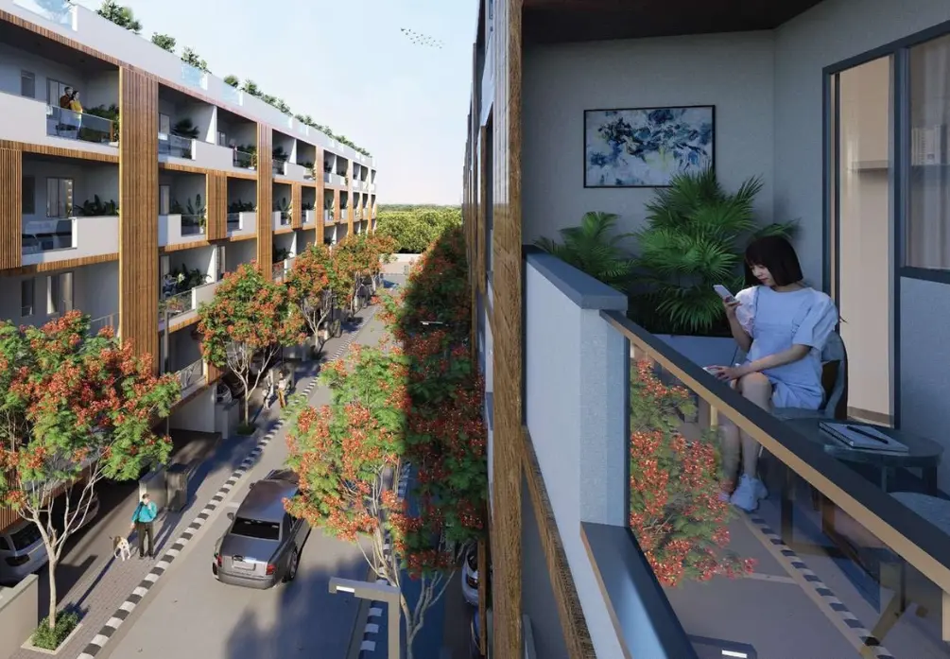
Global City Gurugram
Global City Gurugram is an ambitious smart city project initiated by the Haryana Government, aiming to transform Gurugram into a world-class urban hub. Spanning over 1,000 acres across Sectors 36B, 37A, and 37B along the Dwarka Expressway, this mixed-use development is designed to seamlessly integrate residential, commercial, institutional, and recreational spaces .
Project Overview
-
- Total Area: Approximately 1,002 acres
-
- Built-up Area: Around 12.88 million square meters
-
- Key Components:
-
- Residential Towers: Modern housing options catering to diverse needs
-
- Commercial Spaces: Office complexes, IT parks, and retail hubs
-
- Healthcare & Education: Hospitals and educational institutions
-
- Hospitality: Hotels and convention centers
-
- Green Spaces: Parks, water bodies, and landscaped areas
-
- Infrastructure: Multi-modal connectivity and smart city features Global City Gurugram is an ambitious smart city project initiated by the Haryana Government, aiming to transform Gurugram into a world-class urban hub. Spanning over 1,002 acres across Sectors 36B, 37A, and 37B along the Dwarka Expressway, this mixed-use development is designed to seamlessly integrate residential, commercial, institutional, and recreational spaces .
-
- Key Components:
Key Features
-
- Smart City Infrastructure: Incorporates IoT-enabled services, high-speed internet, underground utilities, and automated traffic management systems .
-
- Sustainable Design: Emphasizes green building practices, renewable energy usage, and extensive green cover .
-
- Live-Work-Play Ecosystem: Aims to provide a holistic lifestyle by integrating workplaces, residences, and recreational areas within close proximity .
Development Timeline
-
- Phase 1: Covers 587 acres with an investment of ₹940 crore, expected to be completed by December 2026 .
-
- Subsequent Phases: Will expand on the initial development, introducing more residential and commercial spaces, as well as enhancing infrastructure and amenities.
-
- Investment Opportunities
-
- The Global City project is attracting significant attention from investors and developers due to its strategic location and comprehensive planning. Land auctions for commercial and residential plots are being conducted by the Haryana State Industrial and Infrastructure Development Corporation (HSIIDC), offering opportunities in sectors like IT, retail, hospitality, and residential development .
-
- Connectivity
-
- Situated along the Dwarka Expressway, Global City Gurugram offers excellent connectivity to key areas:
-
- Indira Gandhi International Airport: Approximately 20 minutes’ drive
-
- Delhi Metro: Proximity to existing and proposed metro lines
-
- National Highways: Easy access to NH-48 and other major roads.
Key Features
-
- Smart City Infrastructure: Incorporates IoT-enabled services, high-speed internet, underground utilities, and automated traffic management systems .
-
- Sustainable Design: Emphasizes green building practices, renewable energy usage, and extensive green cover .
-
- Live-Work-Play Ecosystem: Aims to provide a holistic lifestyle by integrating workplaces, residences, and recreational areas within close proximity .
Development Timeline
-
- Phase 1: Covers 587 acres with an investment of ₹940 crore, expected to be completed by December 2026 .
-
- Subsequent Phases: Will expand on the initial development, introducing more residential and commercial spaces, as well as enhancing infrastructure and amenities.
Investment Opportunities
The Global City project is attracting significant attention from investors and developers due to its strategic location and comprehensive planning. Land auctions for commercial and residential plots are being conducted by the Haryana State Industrial and Infrastructure Development Corporation (HSIIDC), offering opportunities in sectors like IT, retail, hospitality, and residential development .
Connectivity
Situated along the Dwarka Expressway, Global City Gurugram offers excellent connectivity to key areas:
National Highways: Easy access to NH-48 and other major roads
Indira Gandhi International Airport: Approximately 20 minutes’ drive
Delhi Metro: Proximity to existing and proposed metro lines
It will also have a 6-km MRTS Loop, connecting to the Gurugram–Manesar–Panchgaon Metro, making travel easy across the city.
LOCATION MAP
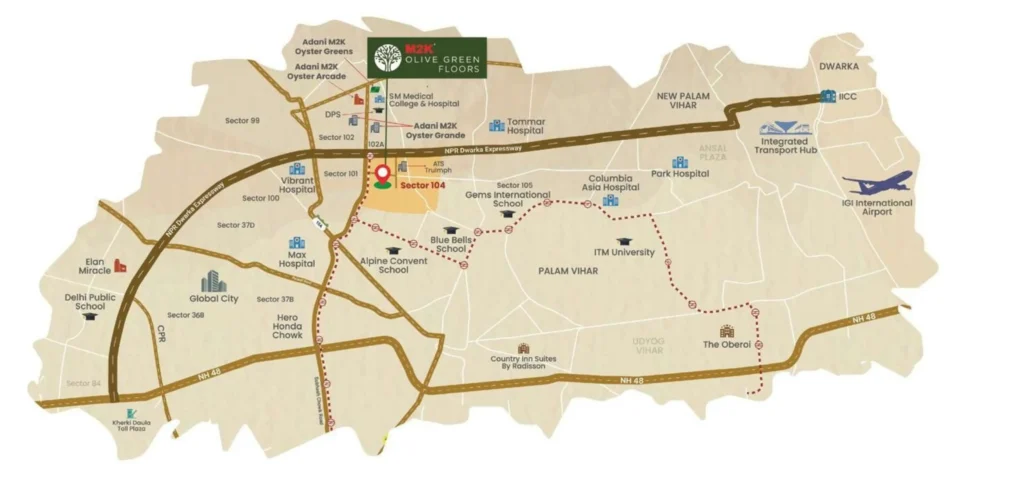
MASTER PLAN
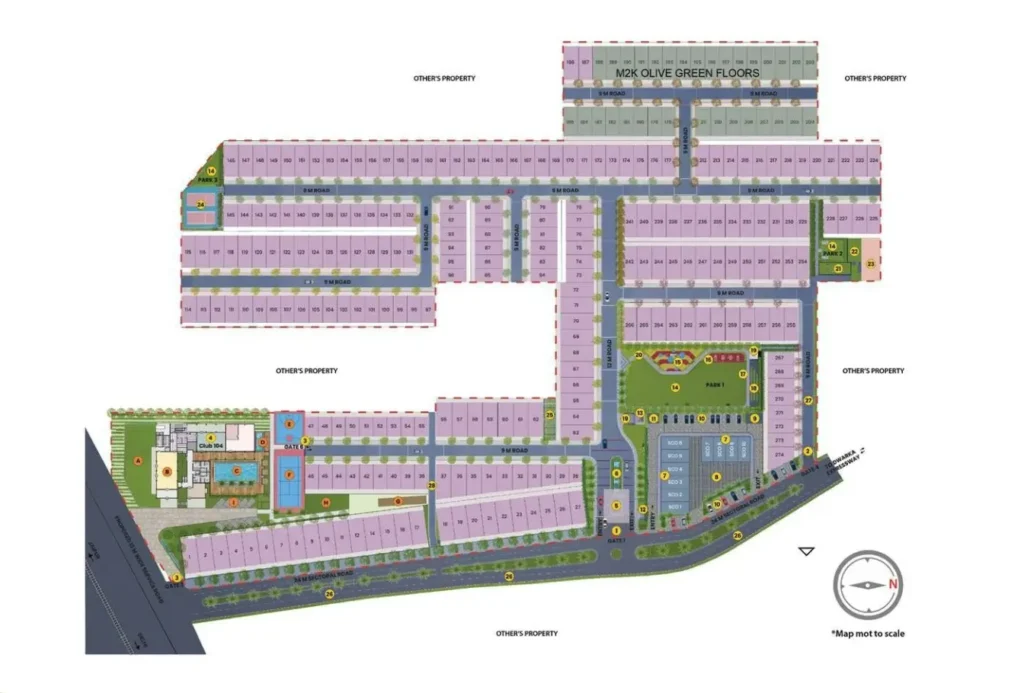
ABOUT M2K GROUP
M2K Group is a prominent Indian business conglomerate headquartered in New Delhi, with a diversified presence across key sectors including real estate, multiplexes, and biologicals. Established with a vision to create value through excellence, M2K is committed to exceeding customer expectations by delivering superior quality products and enhancing lifestyles through product differentiation and value for money.
Real Estate
In the real estate domain, M2K has developed a range of residential and commercial projects, particularly in the National Capital Region (NCR). Notable residential projects include M2K Victoria Gardens, M2K County, and M2K Olive Greens Floors. On the commercial front, developments like M2K Corporate Park, M2K Rohini, and M2K Pitampura stand out.
Multiplexes
Under the brand M2K Cinemas, the group operates a chain of multiplexes, providing entertainment experiences across various cities in India.
Biologicals
Through IPL Biologicals, formerly known as International Panaacea Ltd., M2K offers biological solutions for agricultural applications, specializing in pest management, plant nutrition, and soil health.
Vision & Commitment
M2K Group’s mission is to enrich lives by delivering superior quality products and services, with a focus on innovation, customer satisfaction, and ethical business practices. The group emphasizes trust, transparency, and a commitment to nation-building as a responsible corporate citizen.
With such achievements, M2K Group is all set to create more iconic developments and continue its journey of success.


